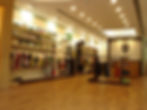Houses | South City Residence
The issue of privacy and independence was tackled with a different approach to the modern Indian family; two identical houses were designed which were joined together through balconies and a common compound area.
6450 SF
2019
Traditionally, the Indian family system has been associated with that of a joint family; in recent times, that has changed with each unit that is a part of the joint setup developing a specific requirement of space and privacy. The client brief necessitated a house for two brothers, on two adjoining plots.
The problem was tackled with a different approach to the modern Indian family; two identical houses were designed which were joined together through balconies and a common compound area. This gave the two brothers independent houses to project their vision and maintain a connection between both spaces at the same time. With a unified facade, the two houses end up looking one. Open spaces and connection with nature has been incorporated at varied levels with two gardens in the front and back of the house. A take on modern Indian joint family living space, Twin house sets a precedent for Indian homes today.
Houses | South City Residence
Retail & Hospitality | USI, Rohini
USI, ROHINI
Uni Style Image (USI) - a fashion brand aimed at the young professional, had planned multiple store renovations and several new stores across the country. The design intent was to rethink their in-store concept; Their production facilities were also scattered and wanted to combine design, production, and warehousing under one roof. The strategy was to create 6 strong ‘designed objects’ within the store. These would be flexible enough to be moulded to individual configurations, yet retain their character and help brand recognition. We also suggested incorporating the brand's philanthropic initiatives with the in-store design, to foster brand loyalty.

Location: New Delhi
Typology: Retail
Built up area: 2000-6000 SF
Principal Architect: Amit Khanna
Completion Date: 2009

The 6 objects were:
1. The T-Shirt Wall – USI had a strong T-shirt market and we emphasized that by designing a wall panel that would comprise of several T-shirt fronts stitched together.
2. The Big USI Logo – An oversized logo carved out of wood, meant to be placed at a focal point
3. The Store Window – The typical mannequin arrangement was eschewed in favour of strong brand imagery
4. The Changing Room – The handles were designed as mini-USI logos and the spaces were made comfortable enough for two, eliminating the age-old problem of peeking for approval.
5. The Big Wall – A panel highlighting the brand’s philanthropic initiatives
6. The Sheesham Furniture – Cash Desk, Gondolas, Accessory Stand, Mirrors, and Benches; were all designed and manufactured in Sheesham, a hardwood native to Northern India.
Several stores were executed with this approach, and the high level of component standardization meant that raw space could be converted into a bespoke design with 4 weeks. For their production facility, a complete audit of existing processes was undertaken and documented. The factory floor was then designed to optimize workflow and minimize inter-floor movement using the existing machinery and warehousing strategies.
These projects were executed while collaborating with Mad Cow Design, a design initiative by Ms. Sarika Grover and Ms. Rashmi Sethi.



